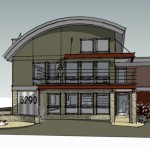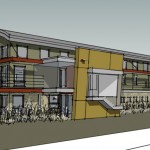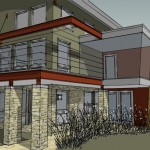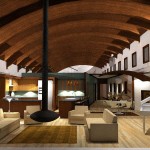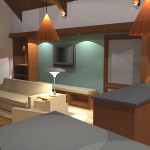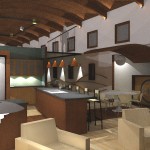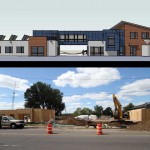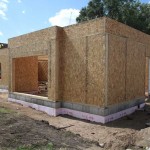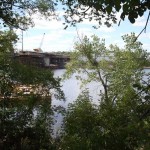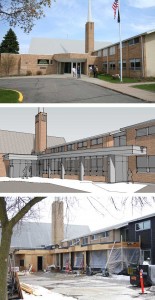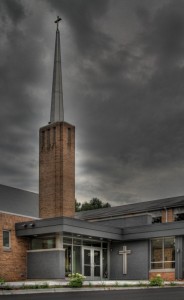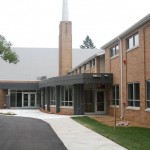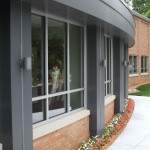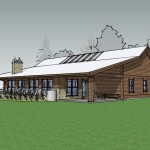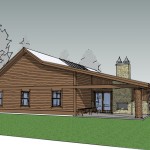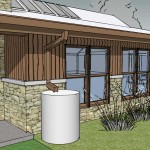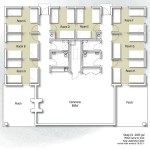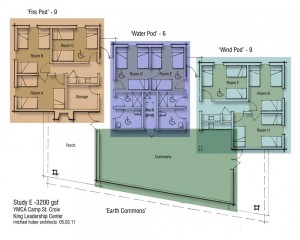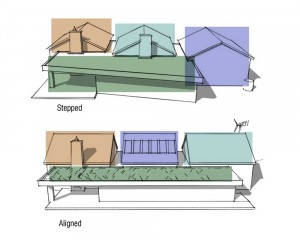I am not sure why, but I love furniture design. Maybe it’s because furniture is a focal-point accessory that you physically engage with. Maybe it is because I am constantly searching for something more inspiring then an over-stuffed Lazy-Boy I can relax in after a long day without the embarrassment of having a monstrosity in the Family Room. Whatever the case, take a look at some of the below efforts to ‘re-think’ the art of sitting. Click on the images to enlarge.
The Cube Pavilion
Made from various sizes of PVC pipe, this fulfills my wildest pipe dream…
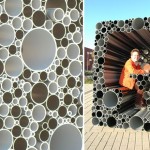
And for those dying to sit down and take a load off, how about the Coffin Couch? These are, believe it or not, recycled? coffins turned into high-end seating.
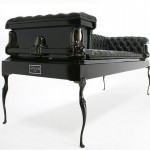

How about a chair made from old computer parts? From BRC Designs, this electrifying design really flips my switch.
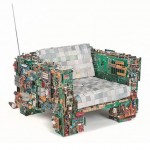
And for those who need a little help with their numbers, letters…and primary colors, we present the ABC123 chair! (another from BRC Designs- I need to contact these guys and see if they can make me a lounge chair from left over pizza boxes and a few empty beer bottles)



