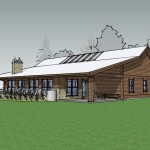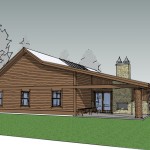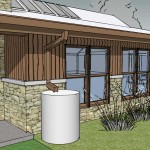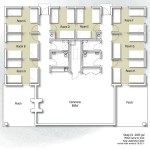Several years ago, our office was fortunate enough to lead and create a Visioning Document for the entire 400 acre YMCA Camp St. Croix. This is different from a Master Plan such that it included not only recommendations of materials, forms, etc. but also philosophical goals. One of those goals was to be mindful of our environment and achieve LEED Certification with any new building project. This project will be the first on the campus to ‘go for the gold’!
After many discussions, design studies and cost estimates, we are at the point of moving forward with the construction drawings. The final layout, form, materials, etc. were derived from the desired program, associated budget, its site and adjacencies to other buildings along with guidelines indicated in the Visioning Document.
The next step is to coordinate the details and systems with all of the team members to ensure the building functions and hits our LEED target. Stay tuned for more posts on that process. Click on the images to enlarge.
Architect: Us!, Green Bldg Facilitator: EcoDEEP, Structural Eng: Mattson Macdonald Young, Mech/Elec Eng: Gausman & Moore, Civil Eng: Foth Infrastructure & Environment
Written by Michael Huber AIA LEED APTweet This





