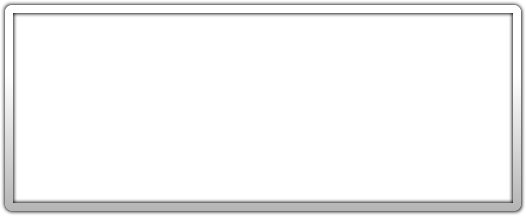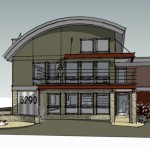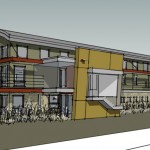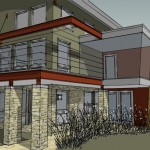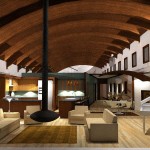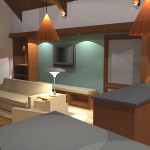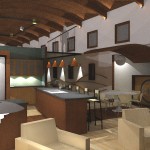We are having fun with this project! An overall plan and design direction is set but the main discussion over the past month related to the roof form. The flat roof was out of the running early. The Owner’s had always desired an offset barrel roof but the shed roof was intriguing as well. Each had their pros and cons as it related to the interior and exterior function, aesthetic and costs. After much discussion and many sketches, the Owners decided to stay with their original desire for the offset barrel.
We are now working on the folding in the details, including the finishes and textures. Be sure to check previous posts to see how this project began! Click on the images below to enlarge.
Contractor: Cates Fine Homes
Written by Michael Huber AIA LEED APTweet This

