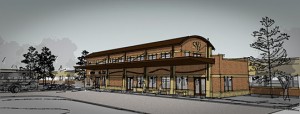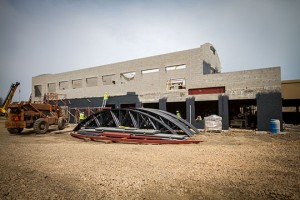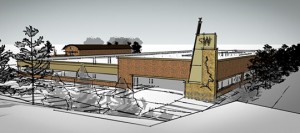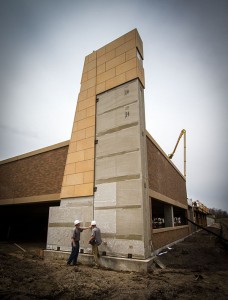The final main level remodeling concept is revealed!
Hudson Remodel Part IV from michael huber architects on Vimeo.
The final main level remodeling concept is revealed!
Hudson Remodel Part IV from michael huber architects on Vimeo.
A problem into an opportunity? Well maybe… I have a window head that for some reason is starting to bow out causeing the window to warp and I think water is getting in behind the siding. I decided rather than just fixing the problem, why not add a bit more money and build a screened porch. It is one of those things that can come in really handy around here given our mosquito population. Follow along!
The next video in our home remodeling series shows what is happening on the upper level. We are creating a master suite out of two existing bedrooms and a back stairway. Take a look!
Hudson Remodel Part III from michael huber architects on Vimeo.
Part 2 of our house remodel involves some ‘first step’ concept sketches. I typically just go with the my first thoughts and then loosely test those ideas, making several options. I warn the clients that this initial review meeting is not meant to necessarily find a solution but to have something to look at and react to. The images and plans are pretty basic (no color, materials, etc.) because I want the focus to be on the bigger picture. The hope is that we end up with a direction to then develop. This video primarily focuses on discussing the main level changes.
Hudson Remodel Part II from michael huber architects on Vimeo.
I am beginning a new project and thought I would document the progress. The home was built around 1910 with a subsequent addition in the back. The new home owners want to make a few changes some of which include remodeling the kitchen and dining area, open up/connect spaces on the main level, and create a new master suite on the upper level. This will be a fun project as the clients are great people! Take a look!
Hudson Remodel Part I from michael huber architects on Vimeo.
A new video is up on our ‘Projects’ page! What fun Clients and a fabulous project. There was also a great team of people that worked on this home and took great care in understanding the vision and then creating it. There is a further description on the projects page.
Bald Eagle Lake Residence from michael huber architects on Vimeo.
Other team members include: Matt Glewwe (michael huber architects), Contractor: Cates Fine Homes, Interiors Consultant: Elaine Grossman, Landscape Design/Construction: Brandi Hines & Yardmasters Landscapes
My beautiful daughters told me not to post a video of me going to a meeting… ‘it will be boring’. If I always listened to my girls, they would have a new laptop and cell phone each every six months! I told them that this video is a fascinating insight into an aspect of being an architect… on second thought, they may be right… Enjoy!
A Meeting from michael huber architects on Vimeo.
Here is a quick video of a cabin project currently under construction on Bone Lake in Wisconsin. The original intent was to break ground in the Spring but they hated to lose a summer while the cabin was being built. Can’t blame them! As such, it was an aggressive schedule with only a couple of months to complete the design and construction documents. It was a brutal winter here and we are finally getting through the muddy thaw stage. There are still some interior decisions to be made and a fair amount of exterior work left. It looks like they will hit a move-in date by June. I hope to have a final update video around that time…if I am invited to a bar-b-que!
Project Update: Bone Lake 1 from michael huber architects on Vimeo.
Some friends that I hadn’t been in touch with for 20 some years searched me out to help them remodel a home they just purchased. I love it! Besides the fun of reconnecting, they were looking to transform a basic stock house into a modern styled home.
We kept the same shape and bones of the home but with some simple yet bold moves of new siding, colors and a screened porch, the transformation has begun! On the interior, we relocated the entry and kitchen as the stock home had been placed with the ‘front’ actually to the back of the property. Industrial materials work in harmony with cherry and maple wood accents.
We are wrapping up the construction drawings and they have already tackled the new roof and some of the siding – just in time for winter!
Last weekend was the big Homes by Architects Tour! This is a huge event where around 20 homes that are designed by architects are opened to the public. They are mainly clustered in the Twin Cities area. AIA Minnesota organizes the event and it takes a lot of great volunteers to pull it off.
If you have followed my blog, you have seen our project -Bald Eagle Lake Residence -develop. The Contractor, Cates Fine Homes, suggested putting the home on the tour and with the ‘OK’ from our fabulous homeowners, we did! As long as my Client is happy, I’m happy but I have to admit it was fun hearing the feedback from those seeing it for the first time. The video below give a glimpse what the experience was like. Take a look!
Architect’s Home Tour 2013 from michael huber architects on Vimeo.
Brought out my little GoPro Hero 3 camera on a recent site visit (I love that thing). The transit facility is moving along and thought I would post a quick update. Oh, and it was hot and humid!
General Contractor: Adolph Peterson along with Walker Parking Consultants
Project Update- Transit Facility from michael huber architects on Vimeo.



 We have a large project underway going up west of the Twin Cities Metro. The facility will be a base for commuters to catch a transit bus downtown.
We have a large project underway going up west of the Twin Cities Metro. The facility will be a base for commuters to catch a transit bus downtown.
The 3-acre structure includes a two-level parking deck and a main terminal building. The upper level of the terminal building is employee space with a gracious terrace. The main level houses the ‘grand lobby’ along with ticketing, restrooms, vending, etc.
We chose a warm red brick blend along with Minnesota limestone for our main material pallet. A steel canopy extends across the loading area and is suspended with steel rods to large tapered limestone piers. This tapered pier is repeated (on a larger scale) at the corner near a major intersection and will include a large steel art piece depicting a plan view of an adjacent river. Stay tuned to see how it turns out!