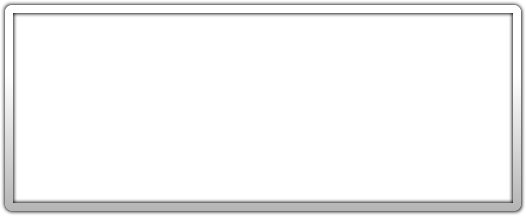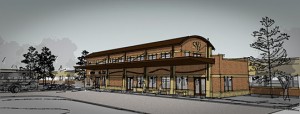
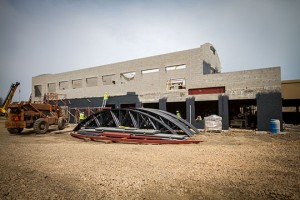
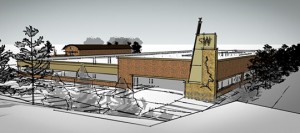
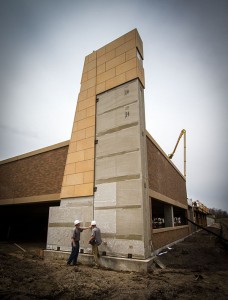 We have a large project underway going up west of the Twin Cities Metro. The facility will be a base for commuters to catch a transit bus downtown.
We have a large project underway going up west of the Twin Cities Metro. The facility will be a base for commuters to catch a transit bus downtown.
The 3-acre structure includes a two-level parking deck and a main terminal building. The upper level of the terminal building is employee space with a gracious terrace. The main level houses the ‘grand lobby’ along with ticketing, restrooms, vending, etc.
We chose a warm red brick blend along with Minnesota limestone for our main material pallet. A steel canopy extends across the loading area and is suspended with steel rods to large tapered limestone piers. This tapered pier is repeated (on a larger scale) at the corner near a major intersection and will include a large steel art piece depicting a plan view of an adjacent river. Stay tuned to see how it turns out!
Written by Michael Huber AIA LEED APTweet This

