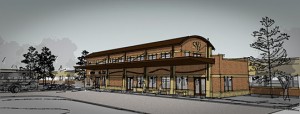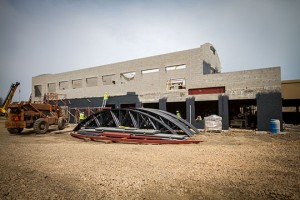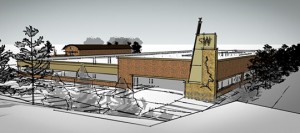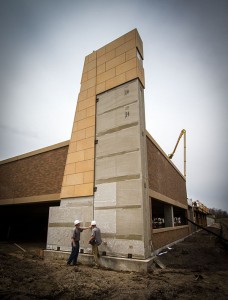Margaret Park is an urban park in St Paul, Minnesota. I was asked by the City of St Paul Parks and Recreation to participate in community meetings to help redevelop the park which needed some enhancements. Below is a video of my final walk through of a small toilet room building we designed.
Posts Tagged ‘architecture’
Project Update: Margaret Park
Project Update – Utility Building 1
This is kind of an unusual project for us. It is a small utility building but we were brought on board because they needed it to have a ‘park-like’ aesthetic. The building is on park property in a residential area so a standard metal building wouldn’t be acceptable. Here is quick video of a recent site visit.
Project Update – Afton Home 2
The process continues! We start to refine the floor plans and begin looking at the exterior and interior concepts.
And, I thought I looked good in anything but I was reprimanded by my wife for wearing an old sweatshirt and mismatched teal t-shirt. I guess I should be grateful that she actually still looks at me!
Completed Project – Basement Remodel
Some friends of ours asked if we could come up with a concept to finish off their lower level. Its primary purpose would be for overflow entertaining and a place where the kids could hang out. We came up with some ideas and some basic drawings and they took it from there. I wanted to drop in and see how it turned out. Take a look!
Punchlist time!
The RCU Discovery Center is almost done! The design team needs to do a final walk-through before the Owner moves in.
RCU Discovery Center Punchlist from michael huber architects on Vimeo.
Project Update: RCU Discover Center 3/16
Siding is going on, stonework is starting and Spring is in the air…and on the ground! What a mud-filled site. I thought I would do a quick update on the project. Take a look!
RCU Discover Center 16-0307 from michael huber architects on Vimeo.
Project Update: RCU Discovery Center
Even though we have had highs in the below 0 degree range, the RCU Discovery Center at YMCA Camp St Croix moves forward! I feel for the crew as it is hard enough for me to have site meetings in a semi-heated construction trailer! The video below shows the progress. Keep checking back for more updates!
RCU Discovery Center 16-0120 from michael huber architects on Vimeo.
Modern Homes in Film
James Munn pulled together a variety of movie clips showcasing modern residential architecture as sets. Some homes you may recognize, others maybe not… Very fun to see how design can add to the story (and in some cases steal the show!).
DESIGN IN FILM THE MODERN HOUSE – UPDATED from James Munn on Vimeo.
Architectural Timelapse
If you haven’t seen this, please take a look. The video is called ‘NightVision’ and highlights a diverse grouping of architecture from around the world. The project began through Kickstarter and received additional support from the American University of Paris.
NIGHTVISION from Luke Shepard on Vimeo.
Project Update -Transit Facility 1



 We have a large project underway going up west of the Twin Cities Metro. The facility will be a base for commuters to catch a transit bus downtown.
We have a large project underway going up west of the Twin Cities Metro. The facility will be a base for commuters to catch a transit bus downtown.
The 3-acre structure includes a two-level parking deck and a main terminal building. The upper level of the terminal building is employee space with a gracious terrace. The main level houses the ‘grand lobby’ along with ticketing, restrooms, vending, etc.
We chose a warm red brick blend along with Minnesota limestone for our main material pallet. A steel canopy extends across the loading area and is suspended with steel rods to large tapered limestone piers. This tapered pier is repeated (on a larger scale) at the corner near a major intersection and will include a large steel art piece depicting a plan view of an adjacent river. Stay tuned to see how it turns out!
Project Update -Testing Facility
Getting close to finishing construction of a large testing facility. I had my handy GoPro with me and thought I would try it out and show a quick project walk-through. It is always fun to see a project come together!
Project Update – Testing Facility from michael huber architects on Vimeo.
Project Update -Bald Eagle Lake 5
The interior is getting closer to being finished! Still a lot of exterior work left but Spring is around the corner…hopefully. Matt and I stopped by the project site to check in and filmed a bit of the progress. Take a look!

