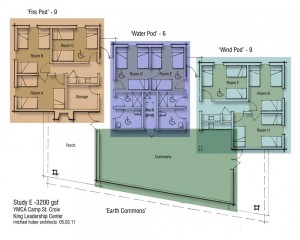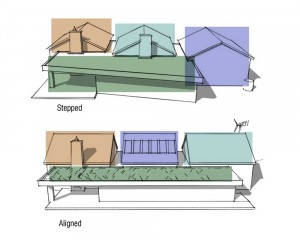We are finishing up the Schematic Design for the King Leadership Center at Camp St Croix. This means that a basic concept is approved and can move into what is called Design Development…where the design is developed!
The program took a little shift, which often happens as discussions occur. The Camp wanted to look at accommodating 24 single beds in lieu of 18 bunk beds. This makes sense because the bulk of the visitors will be adults. The challenge is the 3-to-a-room requirement and then wanting them to join as suites. That means a room access door, suite door and window are needed in each room…which also means more floor and corridor space, etc. The typical puzzle solving.
The overall concept is to use the Classical Elements as a tool to organize as well as give opportunities for learning. The building is divided into Fire, Water, Wind and Earth. So for example, most of the ‘wet’ services are in the Water Bldg with maybe a solar hot water system on the roof. With this facility attempting to be LEED Certified, we can hopefully highlight sustainable concepts that reinforce this design concept.
We also realize that many times the dreams exceed the budget. Some tough decisions are on the horizon to maintain that dream while being diligent with the dollars… Click on images below to enlarge.
Architect: Us!, Green Bldg Facilitator: EcoDEEP, Structural Eng: Mattson Macdonald Young, Mech/Elec Eng: Gausman & Moore, Civil Eng: Foth Infrastructure & Environment
Written by Michael Huber AIA LEED APTweet This



