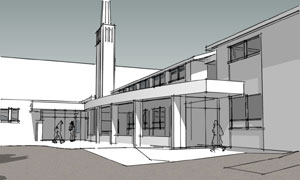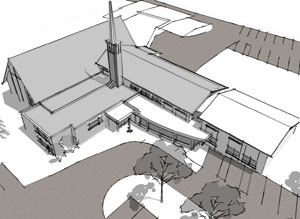The primary goal of the congregation was to make the facility accessible to all. Other challenges that were brought forward included security issues, interior space and circulation congestion, inadequate bathroom and kitchen facilities, etc.
It was decided to take a step back and create a long-range Vision Plan for the church. Through discussions, workshops and studies, we were able to resolve these issues and more.
The result and implementation of Phase One includes a 6000 square foot addition that houses administration, meeting rooms, a future kitchen along with an elevator and restrooms. A curved circulation link at the front helps alleviate internal congestion, expands the Narthex and leads to a new and welcoming entry.
The church has put together a blog highlighting the construction progress. You can watch it here!
Future phases include interior remodeling and a youth and choir addition.
General Contractor: Langer Construction
Written by Michael Huber AIA LEED APTweet This



